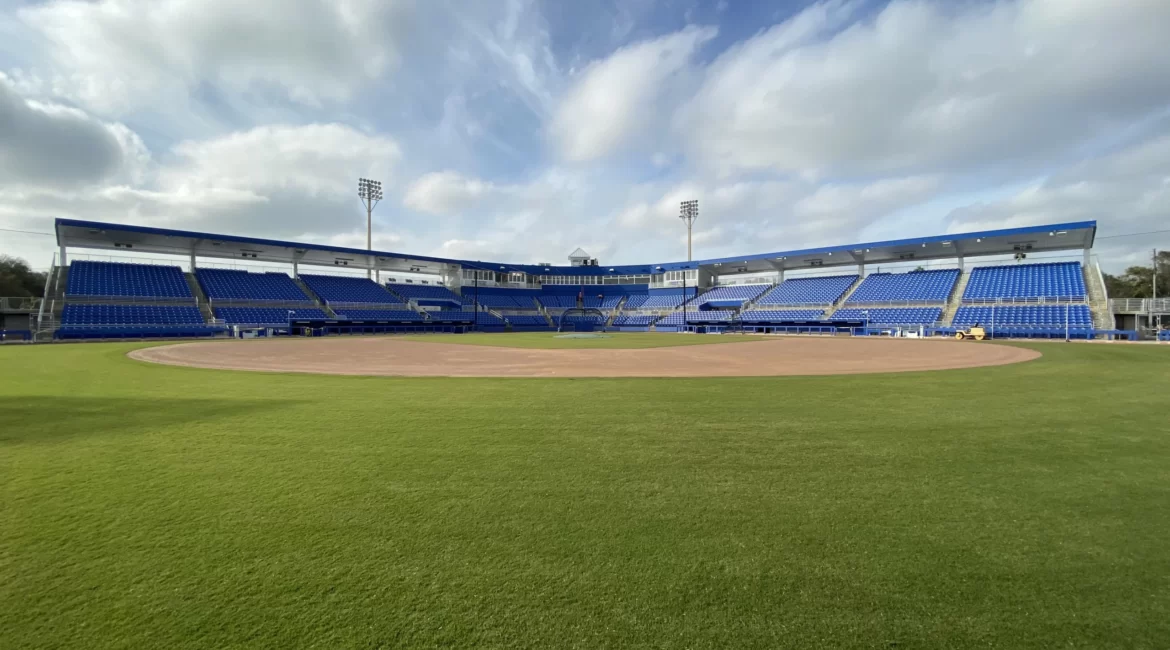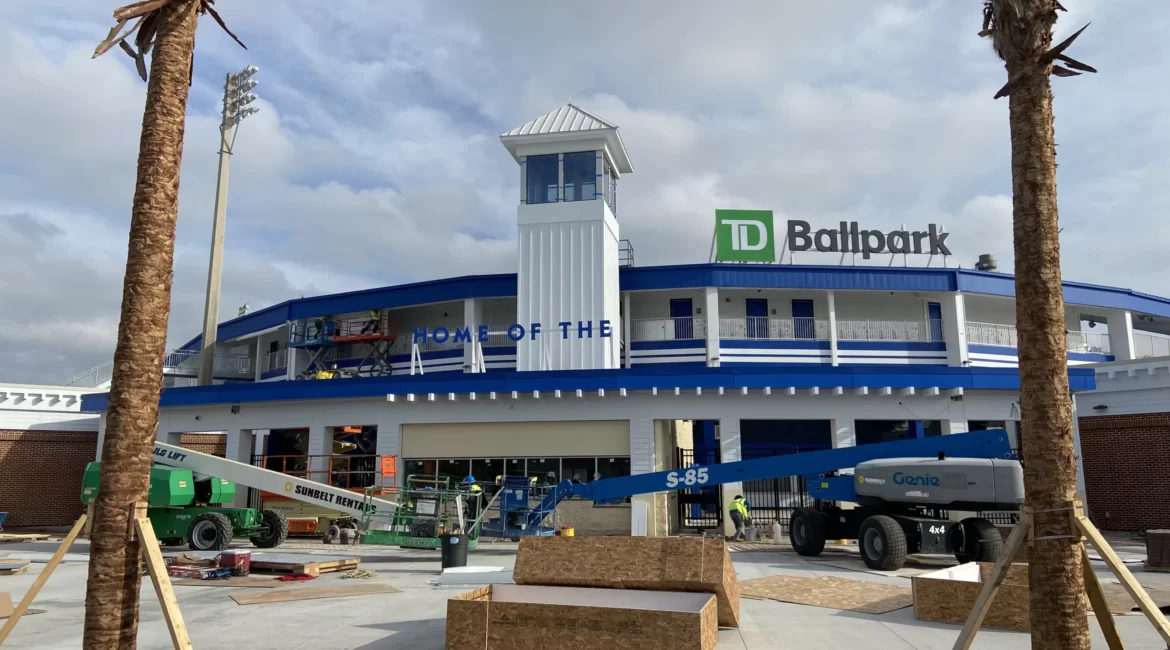

Project Details
GFY provided civil engineering services for the renovation of the Blue Jays Spring Training Stadium in Dunedin, FL. The $50 million project included updating Dunedin Stadium both in terms of capacity and amenities.
The ballpark currently seats 5,509, but the plan created a total capacity of 8,500: 6,500 fixed seats (all theater style) with the rest standing room and berm spaces, with at least one-party deck, and four tops/high tops on an outfield boardwalk. A new 360-degree boardwalk concourse features a tiki bar, a secondary bar, the aforementioned boardwalk, four tops/high tops, a 700-900-square-foot merchandise shop, restrooms, and concessions (including a grill area). Besides other amenities, parking and traffic access were also expanded and improved.
GFY designed and permitted the improvements to the stadium within four months allowing for construction to commence immediately after spring training ended. Our engineers worked tirelessly with the City of Dunedin, The Toronto Blue Jays, and Turner Construction so that the fully renovated stadium was completed in order to host opening day the following season.
Professional Services Provided
Project Partners
Project Manager – Civil Engineering
Tim Rankin, PE

Project Manager – Ecology
Richard Campanale

