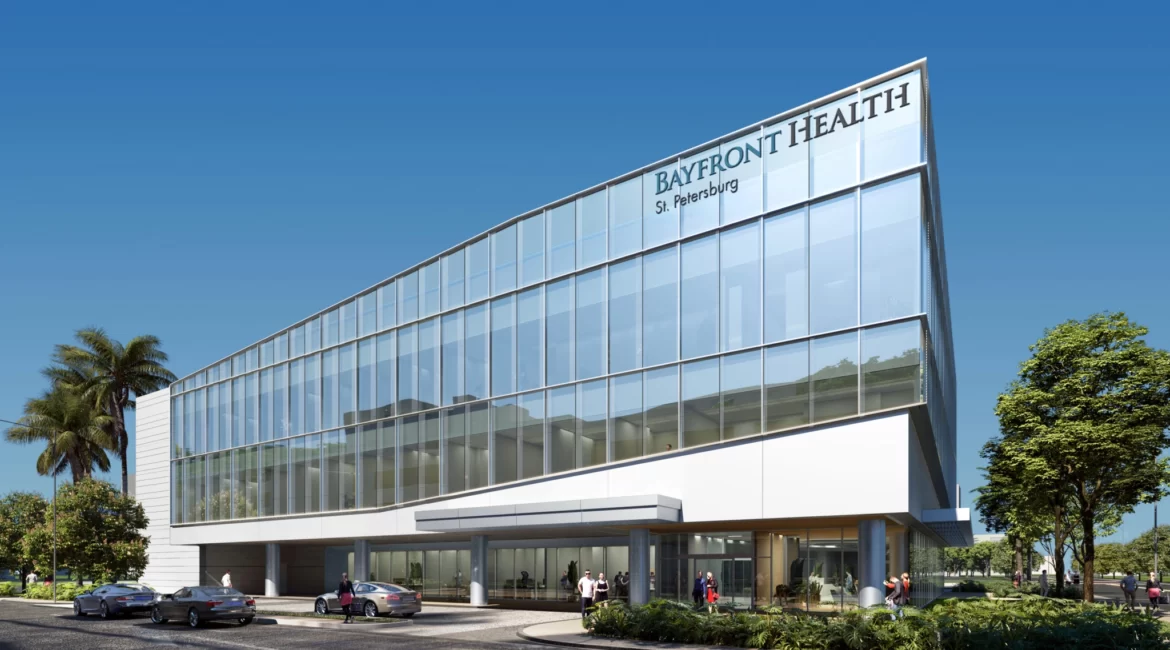
Project Details
GFY provided civil engineering design services to develop the 3.86-acre block from 5th Ave S to 6 Ave S between 8th and 7th Street. The project consisted of a 120K SF medical office building, a 60K women’s center and 800+/- stall parking garage. The garage has imaging medical office comments in the NW corner and an engineering property management office in the NE corner of the structure. As part of this design, the site needed multiple street corners and utility easements to be vacated. The street corner easements required approval by the DRC and city council. A variance was also approved for the tree preservation requirements in the land development code. The utility vacations required a city sanitary main to be re-routed around the block as well as coordination with other private utility owners to remove their facilities. Heavy coordination was also required with Duke Energy to go underground with the surrounding overhead electrical facilities.
There were three existing stormwater facilities that were located on-site. These three sites were permitted by the city and the SWFWMD. These existing allowable discharges had to be maintained in the proposed condition. The proposed stormwater design for the entire site is one master vault located within the garage ramp. The first floor of the larger MOB required an AHCA review, which had additional flood protection requirements that had to be met. The proposed system was permitted to meet SWFWMD and the City of St. Petersburg stormwater requirements. The existing stormwater system was modified and permitted with SWFWMD. Existing facilities within the right of way required permitting (and a minor easement agreement) with the City of St. Petersburg. Additional permitting was also required by the FDEP for the main water extension, the proposed sanitary re-route, and the new onsite sanitary system. The project required heavy civil coordination as there were separate design teams and contractors for each MOB and for the garage.
Professional Services Provided
Project Partners
Project Manager
Tim Rankin, PE

