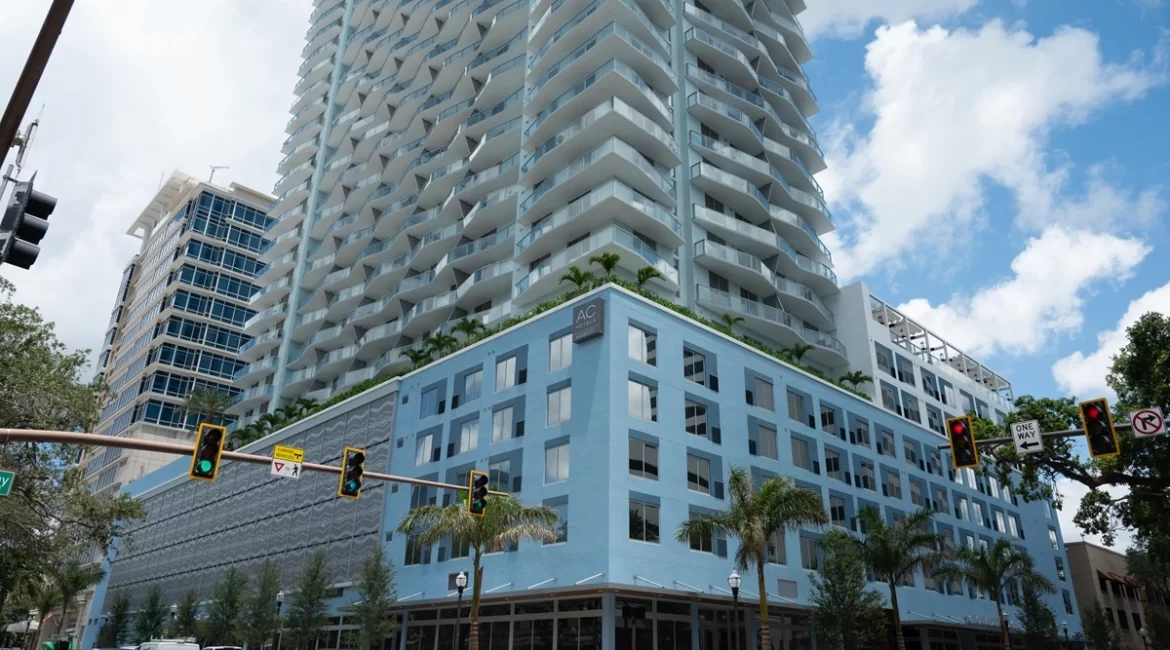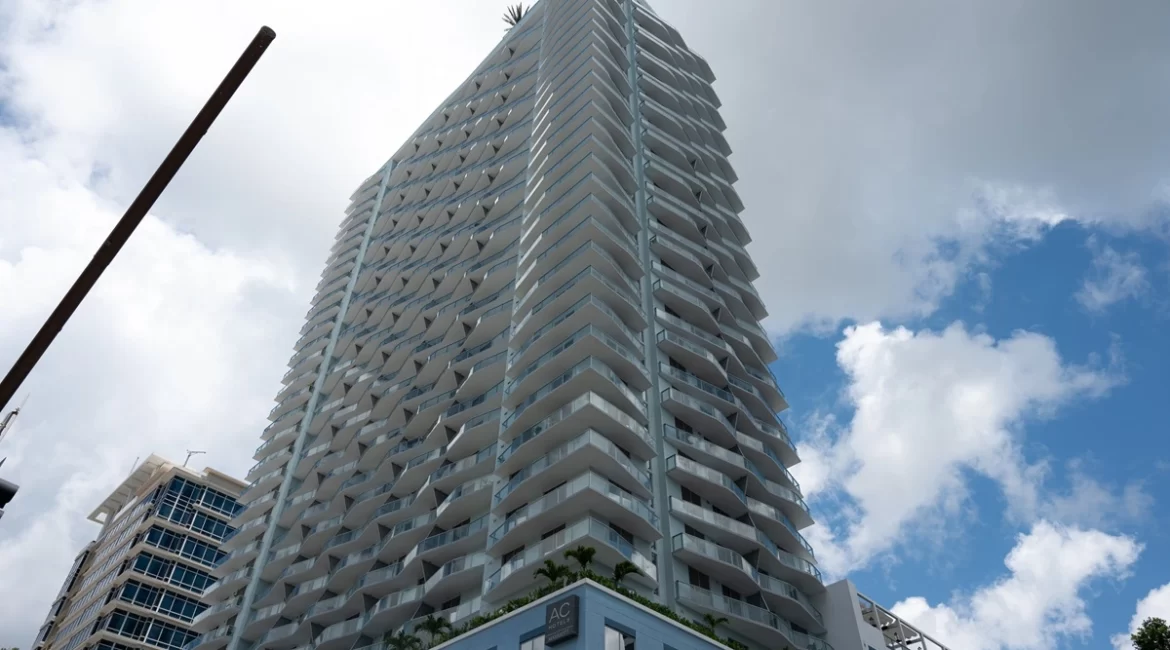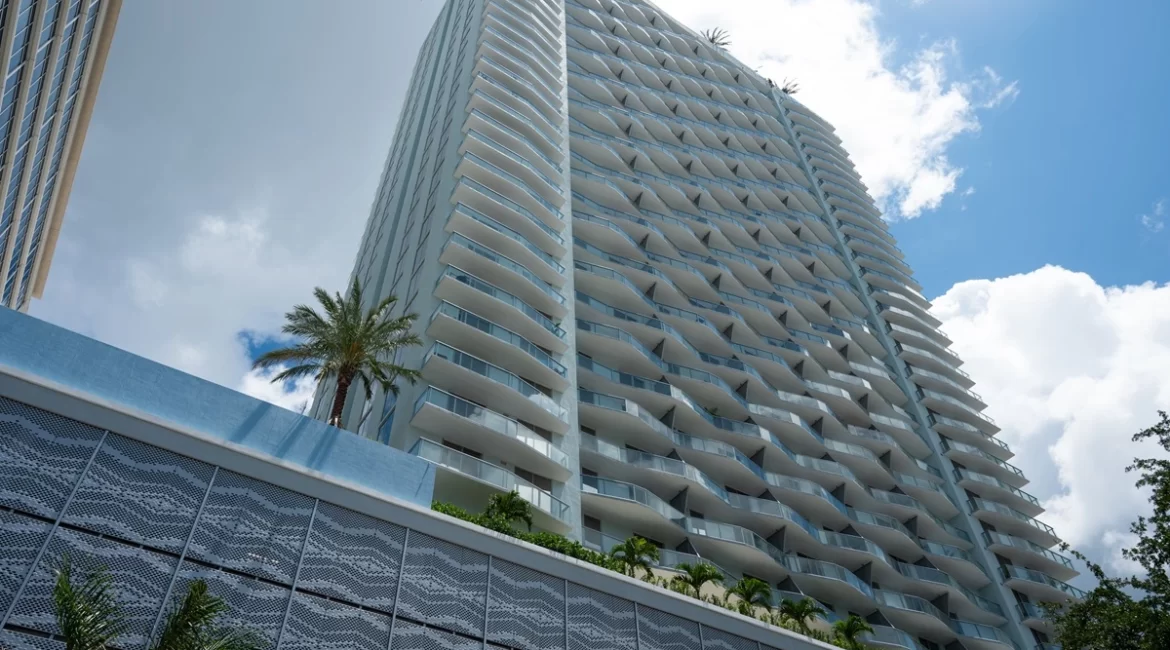


Project Details
GFY designed and prepared construction drawings for a 38-story mixed-use development consisting of 354-unit apartments and 172 key hotels with retail and a parking garage. The project consisted of SWFWMD exemption, the City of St. Petersburg, and the FDEP permiting. The Development Review Commission approved a variance to zoning regulations. The design included a vaulted stormwater management system, utility connections, and improvements to the site and the City’s right of way.
Professional Services Provided
Civil Engineering
Survey & Mapping
Project Partners
R2L Architects, Power Design Inc.
Clients:
Greystar Real Estate Partners
Location:
St. Petersburg, Florida
Date:
July 23, 2019
